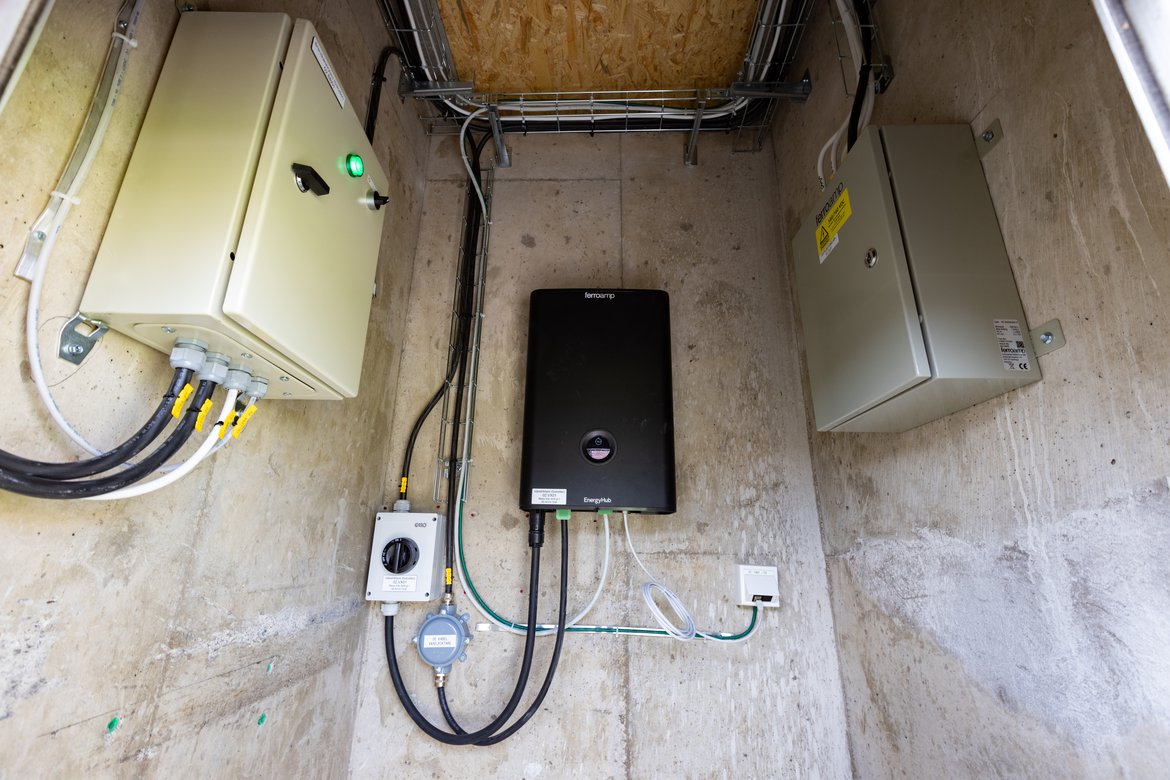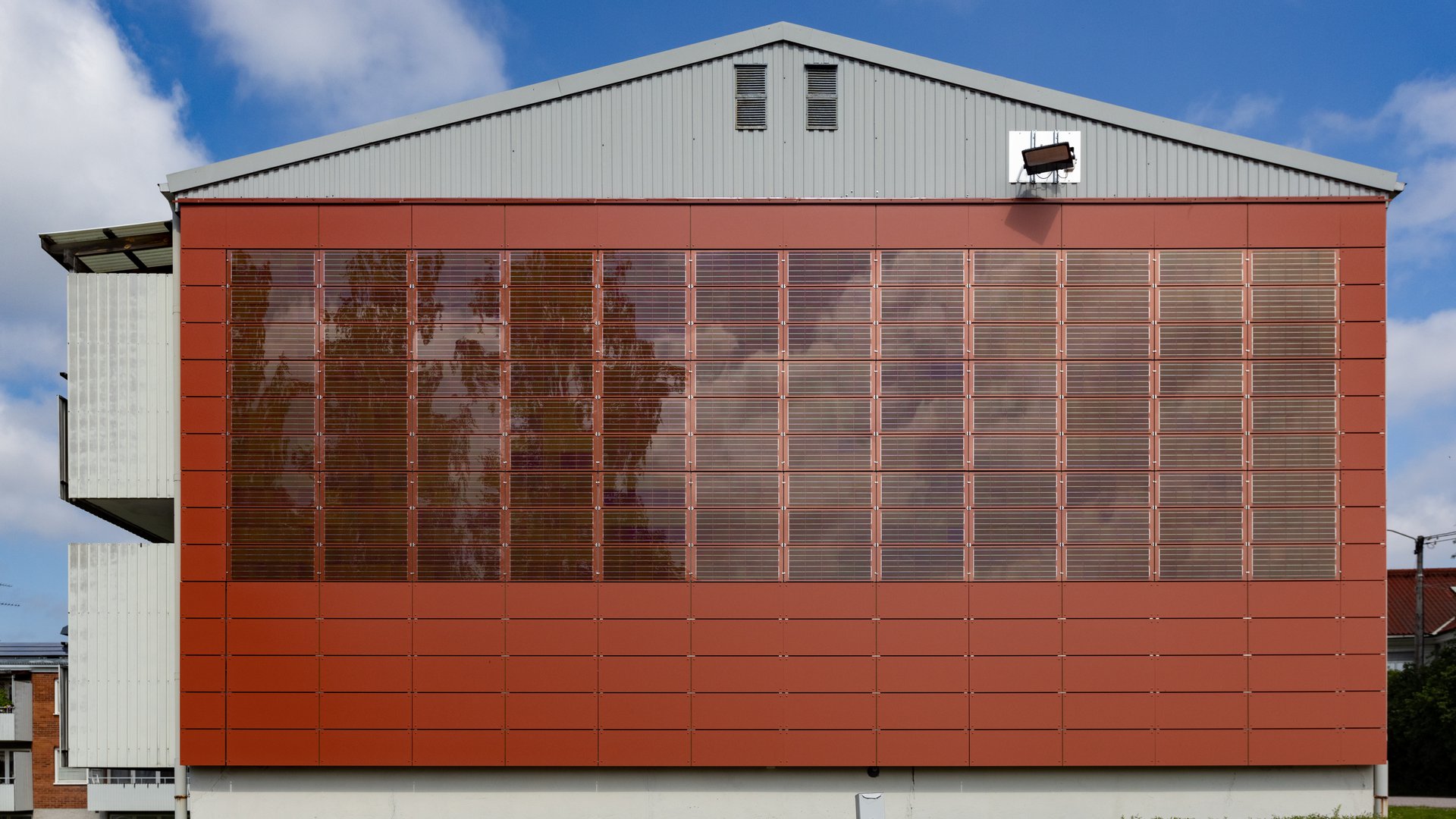Swedish Demo Site
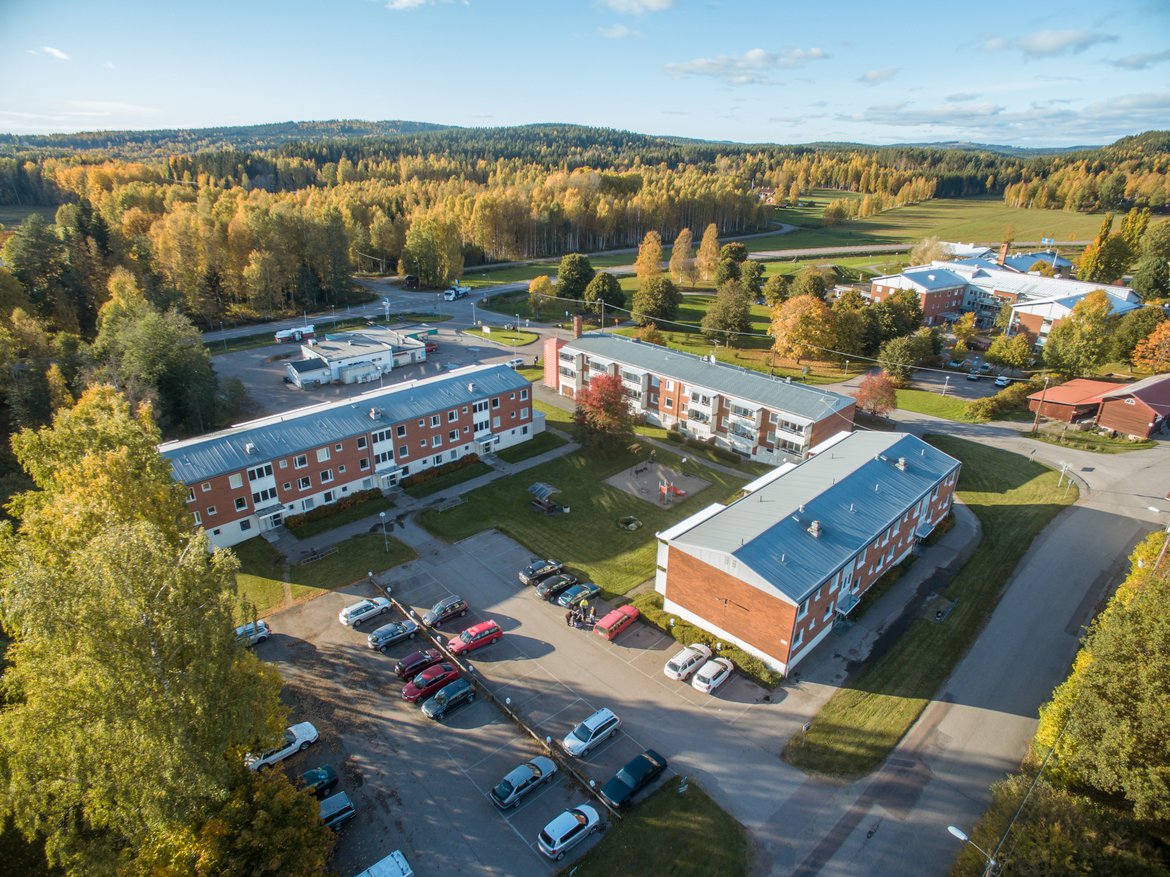
2017: Swedish Demo-Site building pre-EnergyMatching renovation
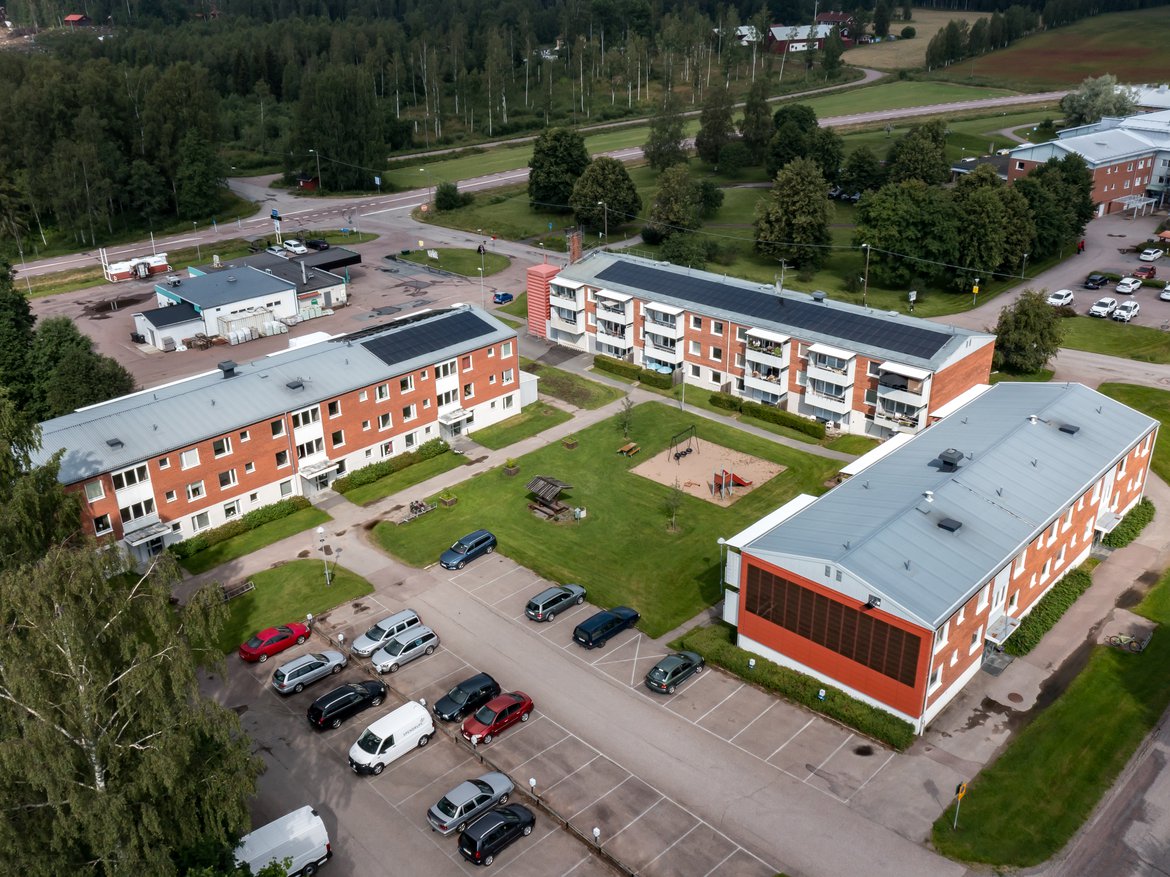
2021: Swedish Demo-Site building including EnergyMatching solutions and renovation
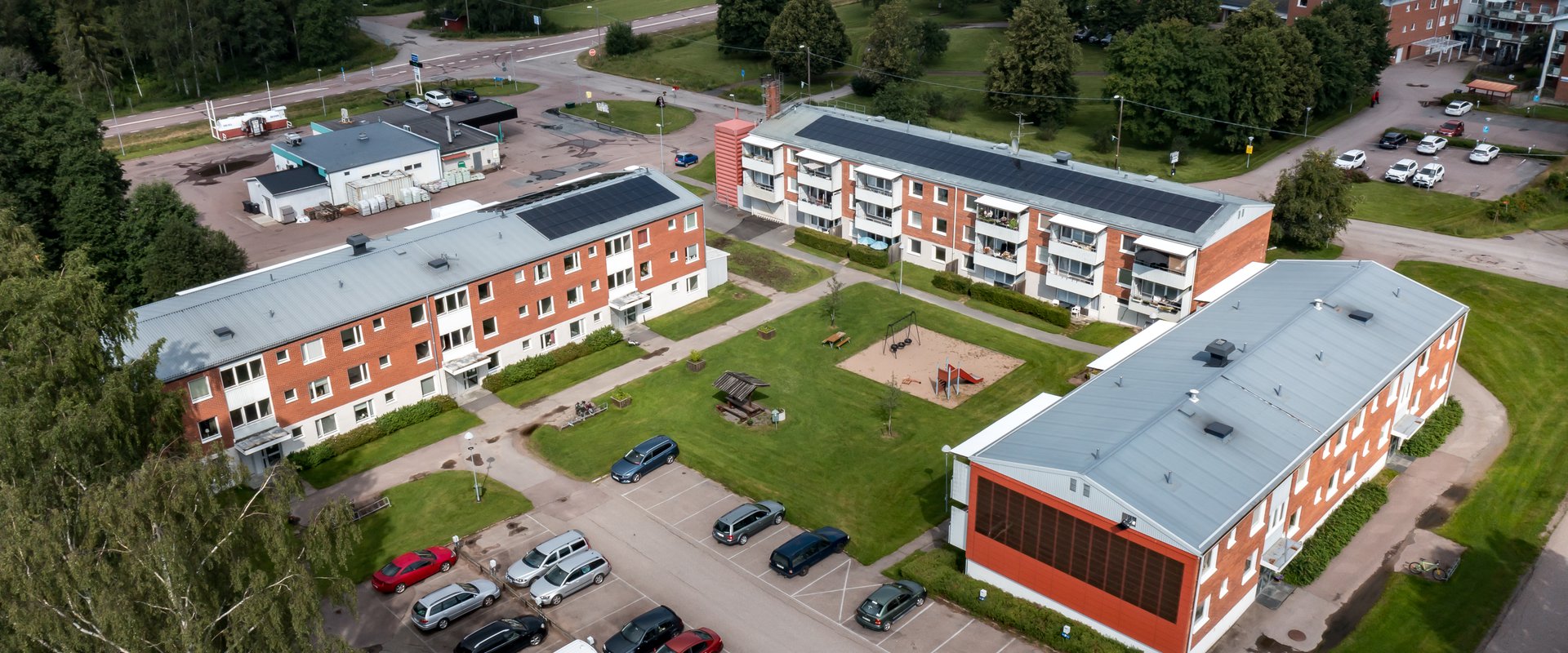
The EnergyMatching solutions at the Swedish Demo-Site
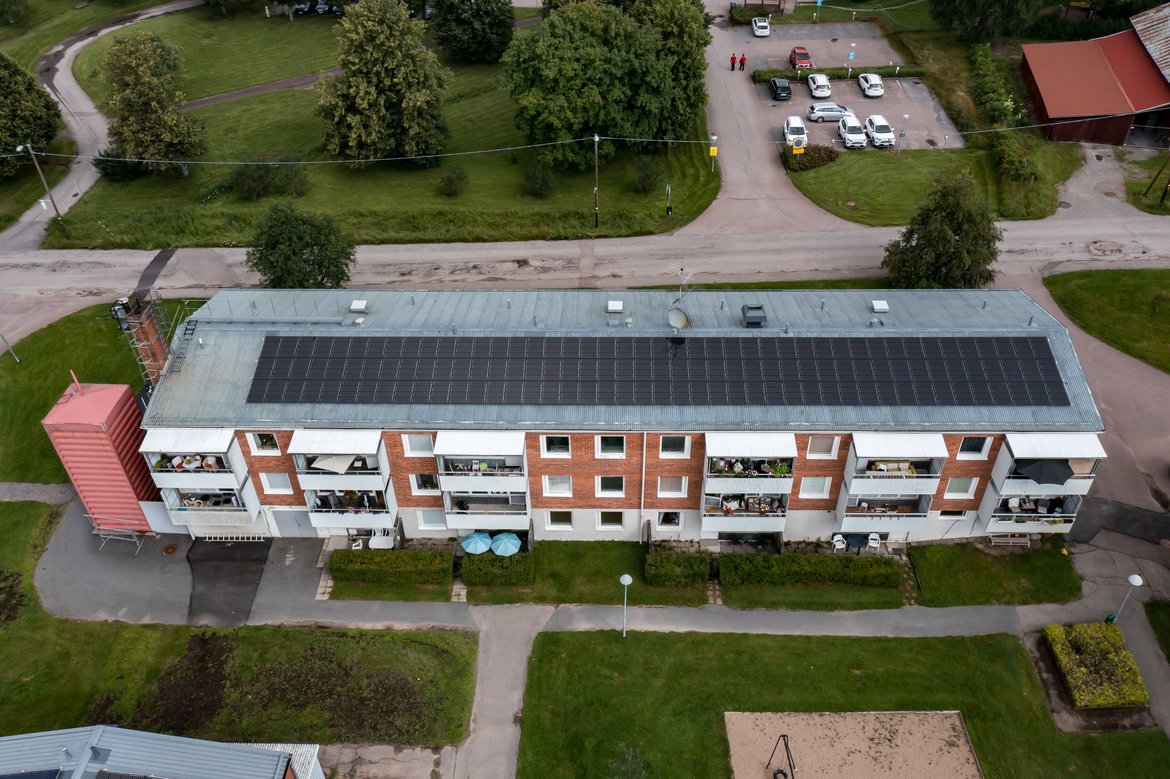
Versatile Click-&-Go Substructure
The system is designed for fast and easy mounting and is used for all four PV-applications on the building:
- Composite modules on the roof are mounted overlapping each other (overlapping pitched roof system)
- Glass/glass modules on the roof are mounted flat (flat mounted pitched roof system)
- Parapet modules are mounted flat as facade mounting system (facade mounting system)
Interconnected system
The innovative (DC) system grid in the Swedish demo-case is interconnected, with several components working and communicating with eachother.
- Three EnergyHub units, one in each building
- 11 Solar String Optimizers (SSO), each connected to a PV string.
- Building A - 2 strings on the south façade.
- Building B - 5 strings on the south roof.
- Building C - 2 strings on the east roof and 2 strings on the west roof.
- Three Fireman switch units, one in each building to be able to disconnect the SSOs in that building.
Power & Energy Configuration
The system is configured to route the available PV power to match the AC load in the individual buildings, and thereby optimizing the self-consumption of PV production. In case of excess PV production, the power is routed to building B and exported to the AC grid. In addition, when excess PV production is detected by the Nibe Heatpump in building B it will trigger storing the excess energy by heating and storing water for future use.
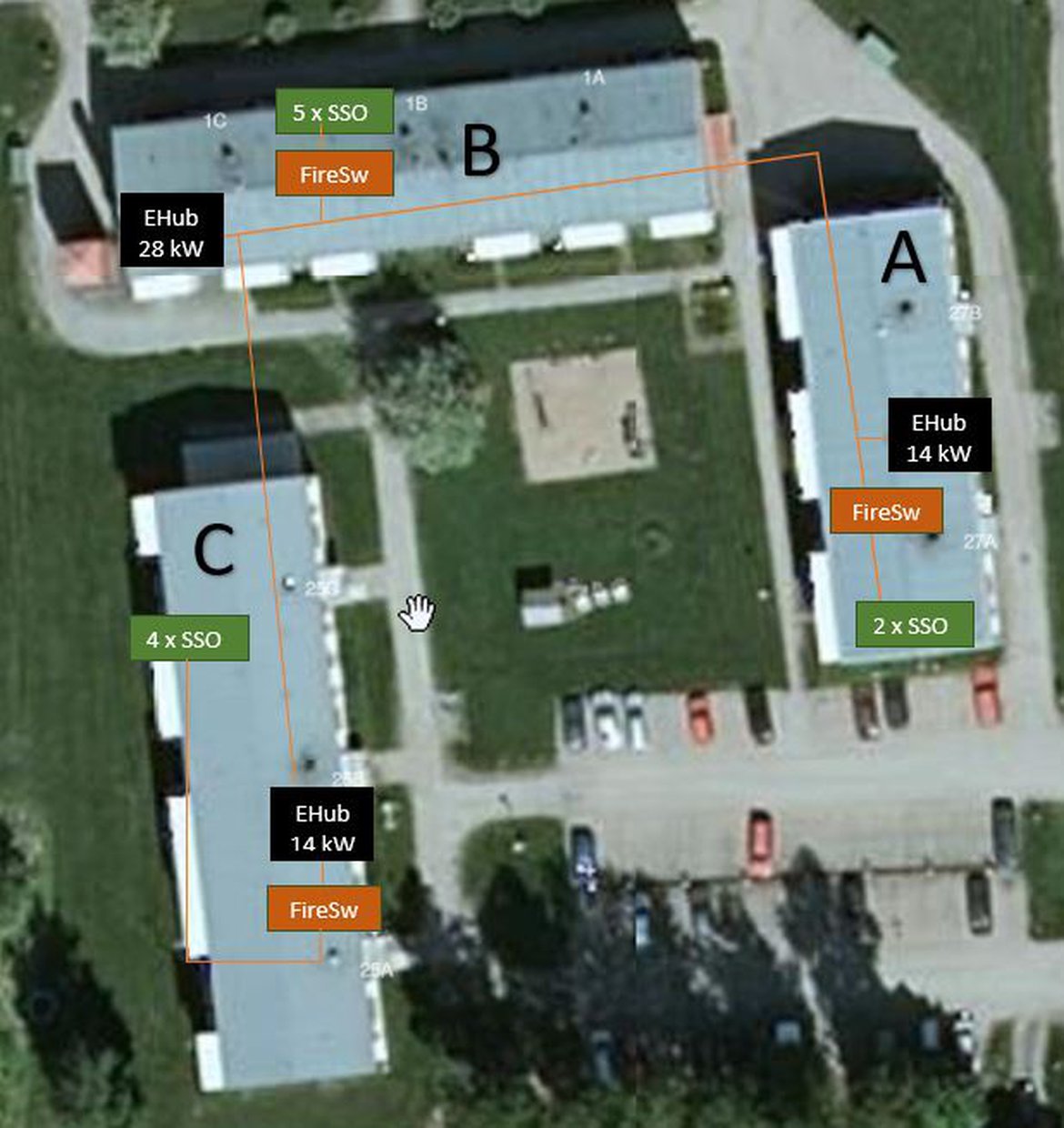
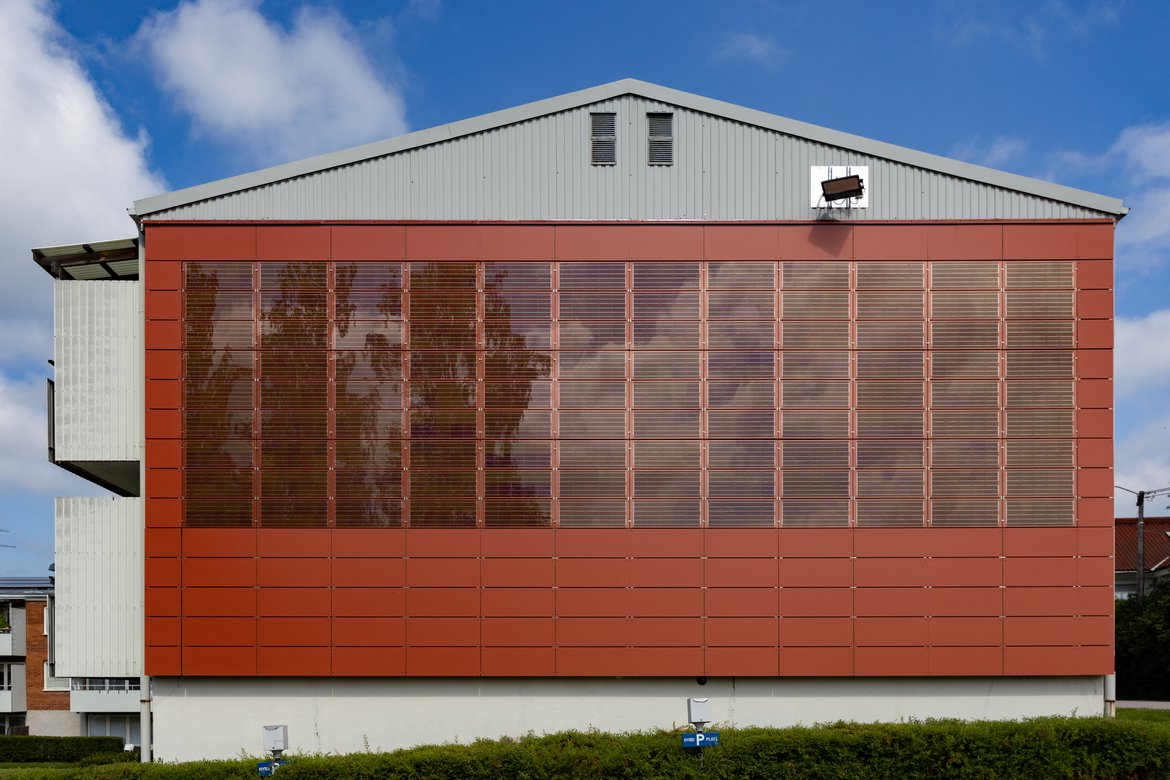
Stylish BIPV facade
The building's façade is covered with custom Plastica elements, which integrates coloured ONYX glass-glass pv panels. The PV modules have been coloured in a similar terra cotta colour palette as the polycarbonate façade cladding, for a seamless integration.
Innovative components
The project has several innovative components:
NIBE heatpump
The heat pump gets its energy from the exhaust air units and generates hot water and heating water for the radiators in all the houses and which are stored in 2 large accumulator tanks in the boiler plant, house B. Power: 50kW
FerroAmp Inverter
Smart DC inverter for solar panel installation, communicates with the heatpump and grid.
Plastica custom-made polycarbonate building façade
Terra cotta coloured side-cladding for the building, which integrates with the PV panelling.
ONYX custom coloured glass-glass PV panels
PV panels which integrate seamlessly into the building façade.
TULliPPS Click-&-Go easy PV panel mounting system for both façade and roof
For both the roof and building façade, the Click-&-Go system was used. This system enables easy and fast installation of PV panels.
